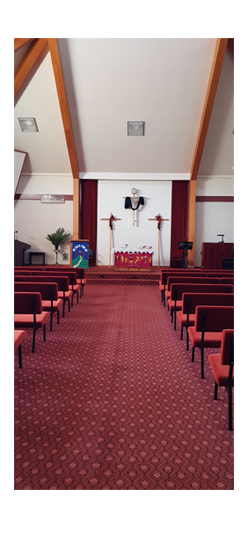
Facilities
- Campbell Hall
- Church Foyer
- Main Church Auditorium
- Hiring and Bookings
Campbell Hall was erected in 1956-57 and has mainly double brick cavity walls with steel frames supporting the roof. The structure was extensively earthquake strengthened in 2020. It has a capacity of 200 in it's main area with stage facilities, storage and several small rooms. It's main floor area has been carpeted.
A large foyer, worship auditorium, large kitchen and offices were added during 1984. Campbell Hall was also upgraded and rewired at this time.
The auditorium has an official capacity of 245, which can be enlarged into the foyer to cater for 345, though on occasion gatherings of 500 have been handled. A toilet area was added in 2000, which includes a disability area.
To make enquiries about using any of the facilities, please contact the main office or email the Church administration.

